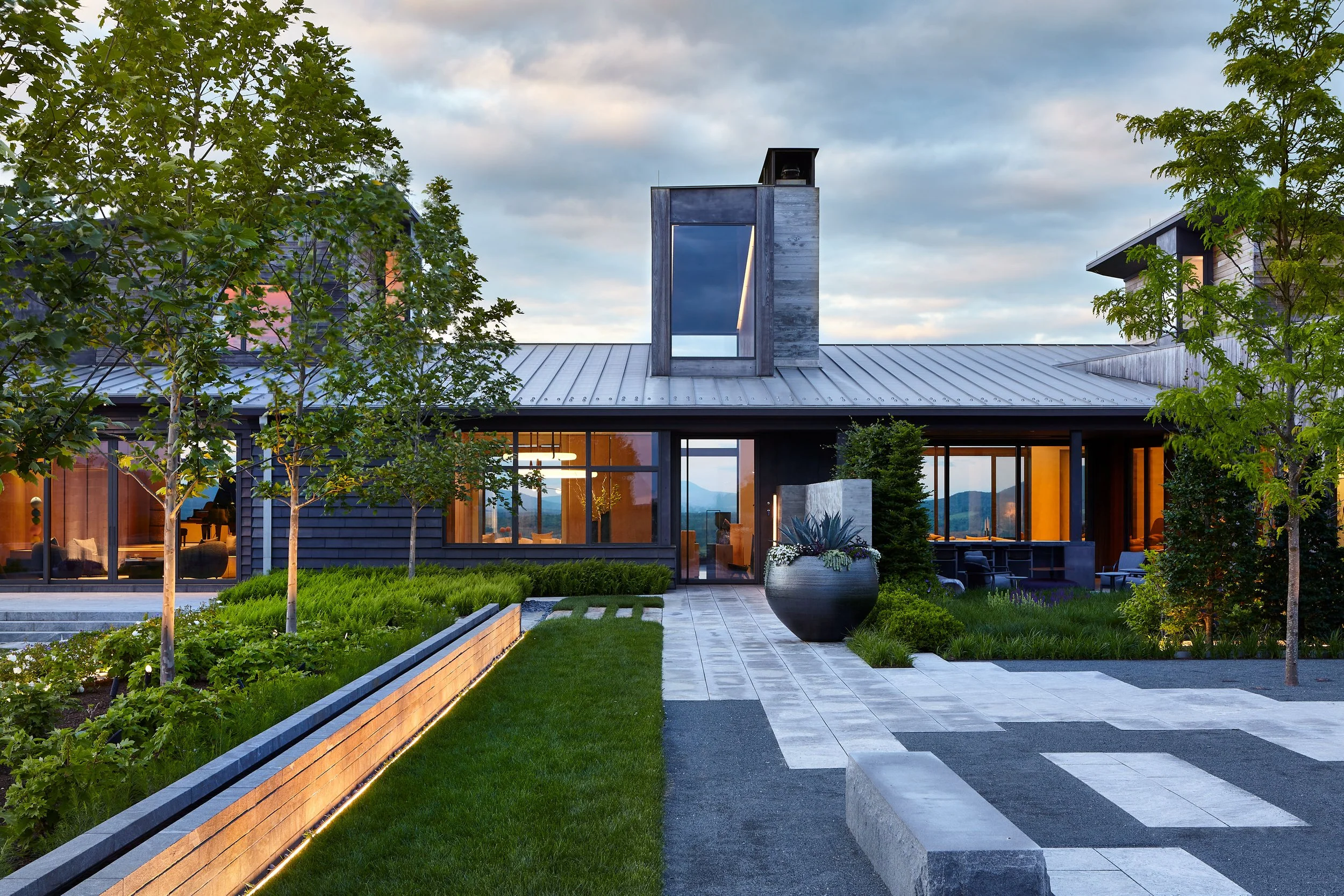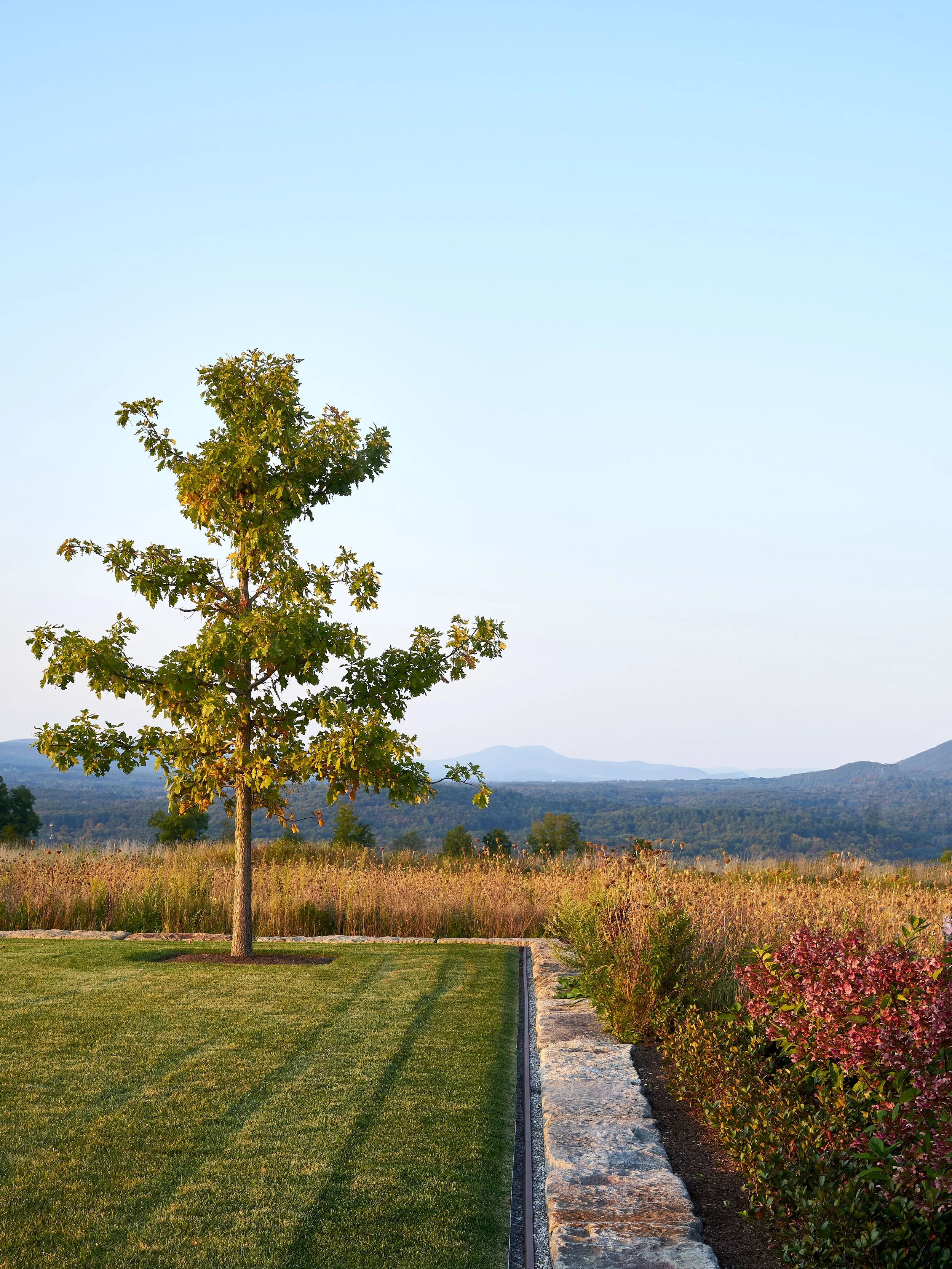An elevated estate.
western ma | Residential
The elevated estate is a 30,000-square-foot compound on 147 mountaintop acres in Western Massachusetts. The property includes a main home, art studio, pool and cabana, and forage garden—designed for a couple with a shared love of contemporary architecture, art, and music. The home was envisioned as both a private retreat and a multigenerational gathering place where “everyone should feel elevated.”
Planeta Design Group directed the architecture, interiors, landscape, furnishings, and art advisory, collaborating with Woodmeister Master Builders, Wagner Hodgson, and a team of skilled craftspeople. Every detail—from exterior materials to custom flatware—was carefully considered.
The design emphasizes sensory richness and flexibility. Spaces are layered and warm, equally suited for two people or seventeen. A performance stage, recording studio, and curated art collection embed the clients’ passions into daily life. Materials such as cast bronze, natural plaster, and leather-wrapped railings were chosen to patina beautifully and engage the senses. Even the hand-embossed leather placemats, sketched with the home’s silhouette, reinforce the theme of elevation and craft.
The result is a legacy home where design, nature, and culture are seamlessly intertwined—an elevated living experience honoring place, family, and future.
Photography: Joshua McHugh and Neil Landino
“From our first conversations, they truly listened and translated our vision into a thoughtful, livable design. Creative and knowledgeable, yet always practical, they offered options aligned with our goals and what was realistically achievable.”
— Homeowners


















